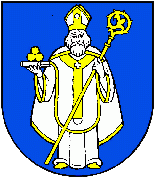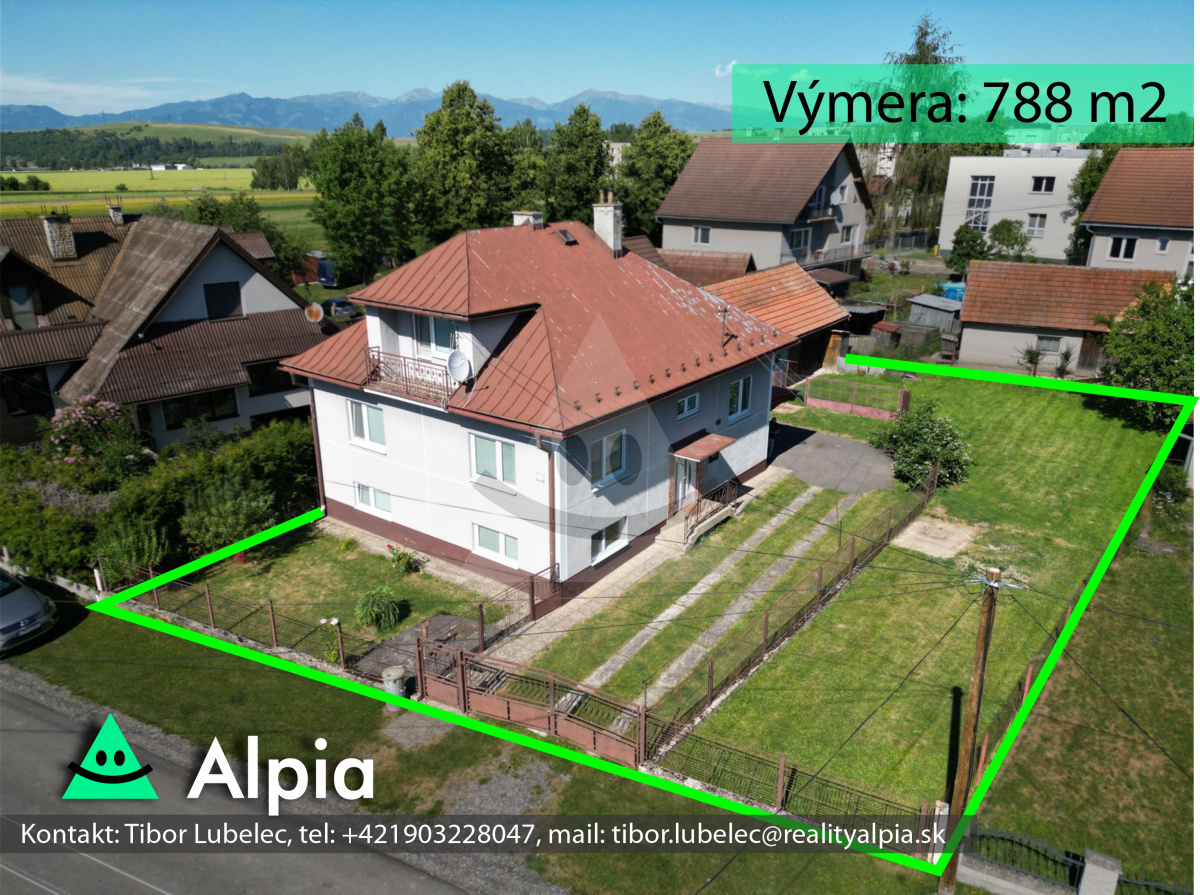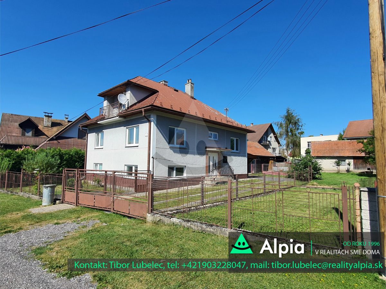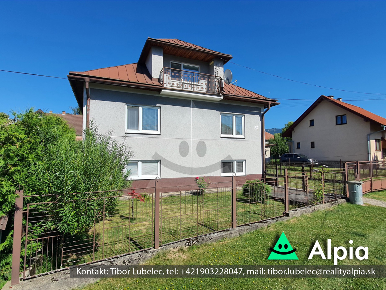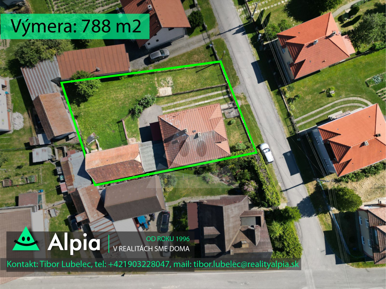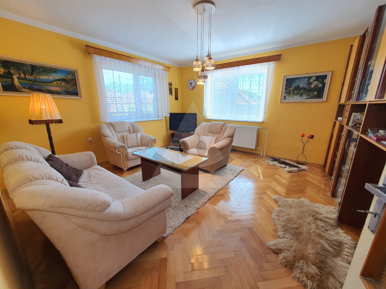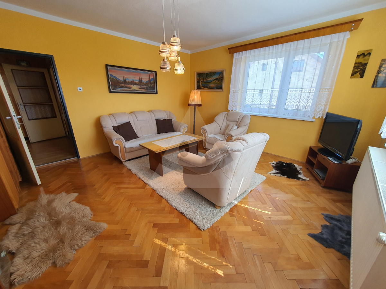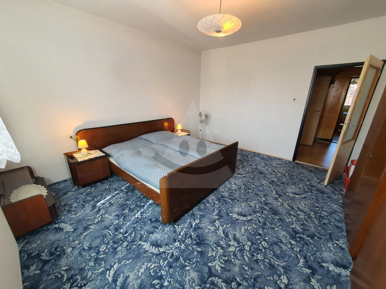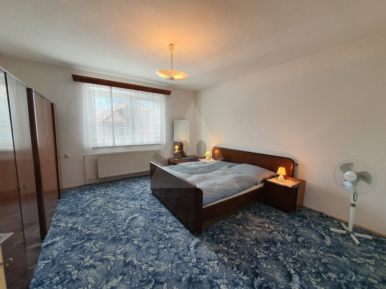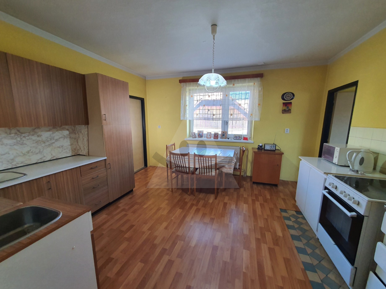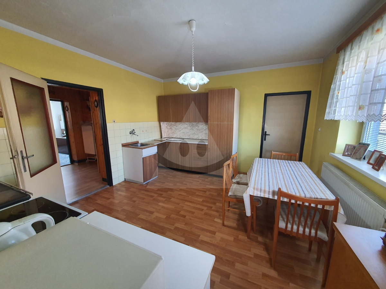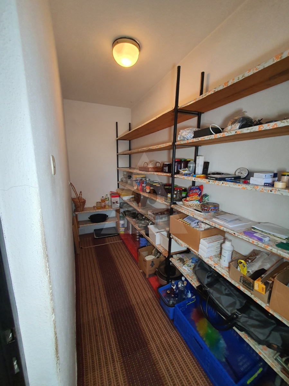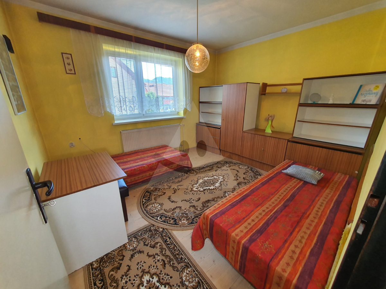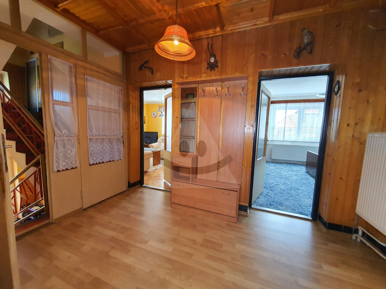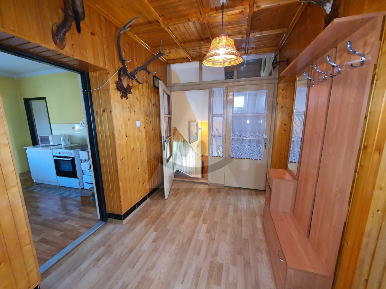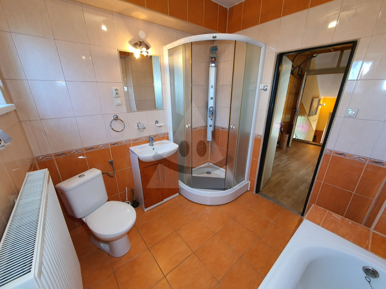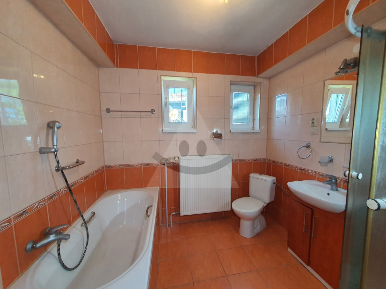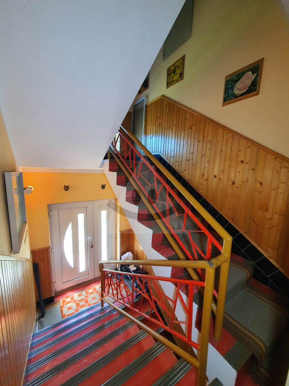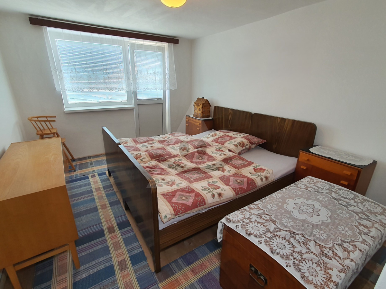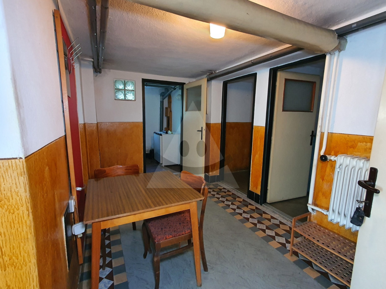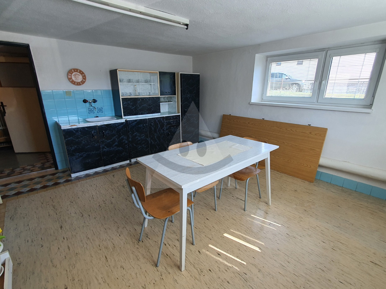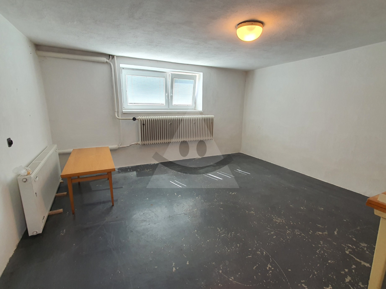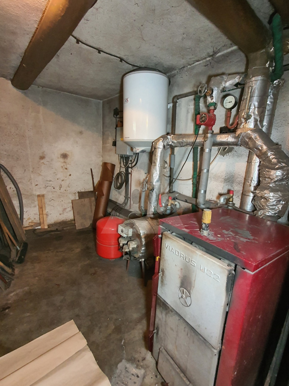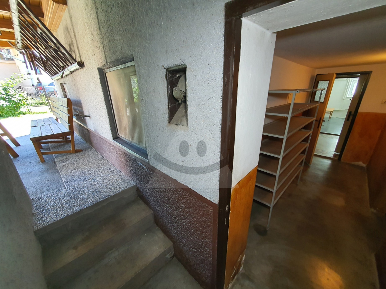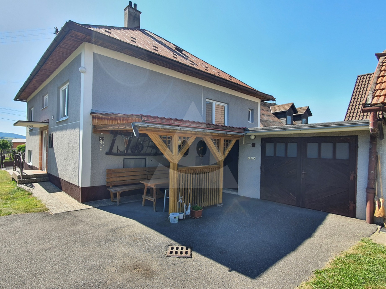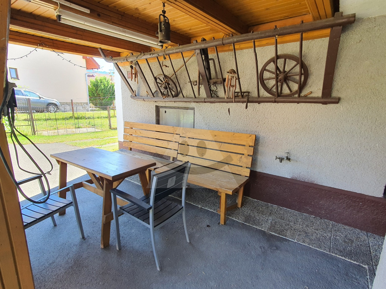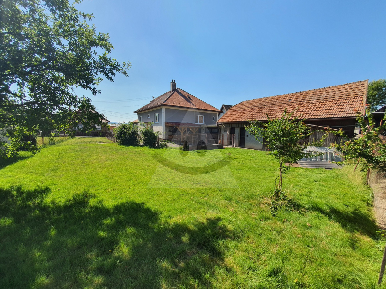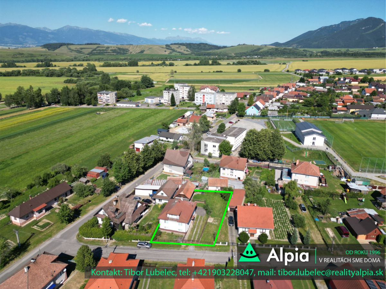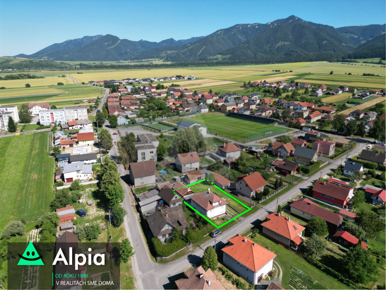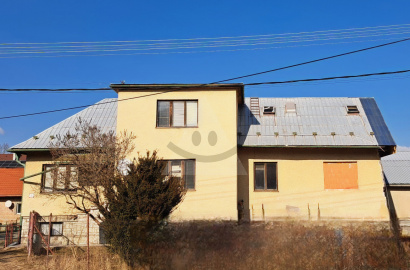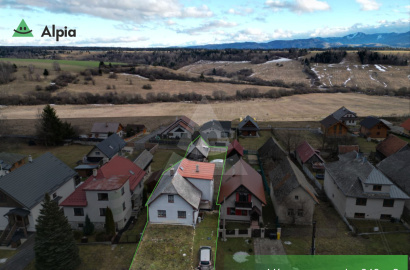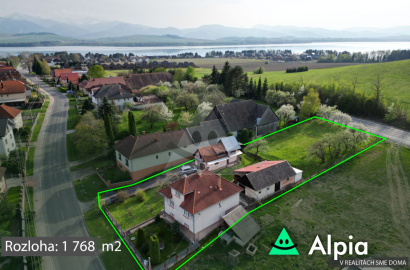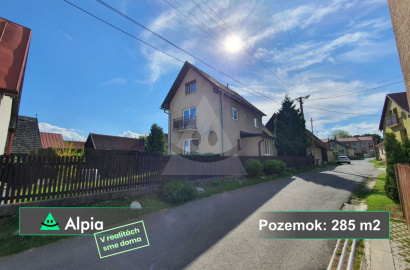from 838 € per month
180 000,00 €
Spacious family house for sale, Dúbrava village
Location: Dúbrava
7 and more r.
788 m²
228.43 €/m²
Description
The Alpia real estate network, exclusively representing the owner, offers for sale a 7-room family house with a spacious plot in the village of Dúbrava.
The house is built on a flat plot of 788 m², providing ample space, privacy, and the opportunity to use or transform the garden to your liking. In the front part, there's also a well for irrigation. The entrance to the house, the gazebo, and the main utility areas are situated on the south side, ensuring a very pleasant and bright living environment.
It was built in 1974, and an outbuilding was added in 1976. Despite its age, the building is in very good structural and technical condition. In 2014, it underwent partial renovations (replacement of plastic windows, entrance doors, bathroom renovation, water and waste pipe replacement in the bathroom, radiator replacement). The electrical wiring consists of copper conductors with circuit breakers.
The house is constructed from concrete blocks and bricks. The roofing is galvanized sheet metal, which is also in very good condition. Heating is central radiator heating, with heat provided by a solid fuel boiler and an electric boiler. Domestic hot water is supplied by a 120-liter electric water heater. The floors are made of laminate flooring, ceramic tiles, and linoleum. The outbuilding with a garage is connected to the family house, providing significant space for utilizing these properties.
Layout:
Ground Floor: Connecting hallway, living room, bedroom, bathroom with WC, kitchen, pantry, children's or guest room.
Attic: Mansard room.
Basement: Connecting hallway, 2x rooms, laundry room, boiler room, 2x storage rooms.
Costs:
Electricity: €75/month
Water: €50/year
Location Benefits and Transport Accessibility:
The village of Dúbrava boasts very good civic amenities and excellent accessibility to the town of Liptovský Mikuláš (approx. 12 km). Its location within the Liptov region also ensures excellent access to the main natural, cultural, and sports attractions of this region.
For more information and to arrange a viewing, please contact me at +421 903 228 047.
Characteristics
Benefits
- Najlepšia cena za m2
- Najlacnejšia v okolí
Date of last update: 22.12.2025
Contact
Similar properties
3 rooms
692 m²
Family house for sale, Pavčina Lehota
7 and more r.
649 m²
Rodinný dom for sale, Liptovská Kokava
5 rooms
1 738 m²
Rodinný dom for sale, Liptovský Trnovec
6 rooms
285 m²
Family house for sale, Pribylina
